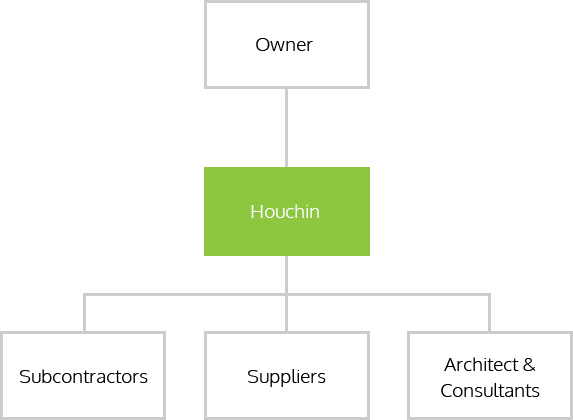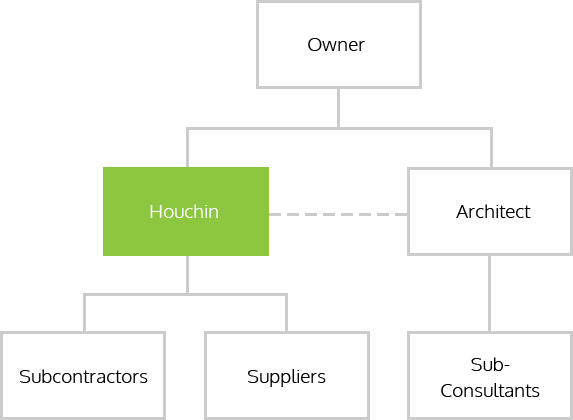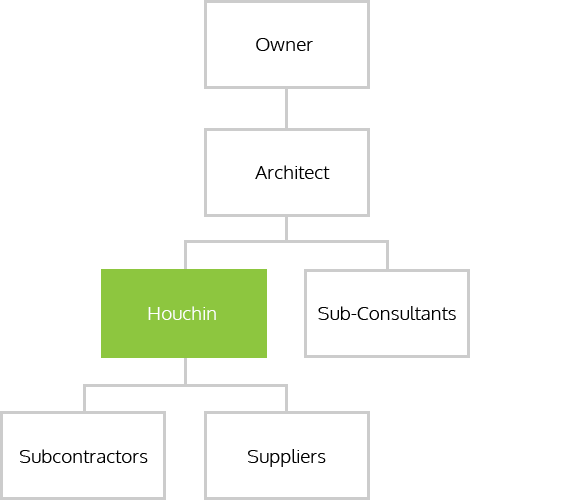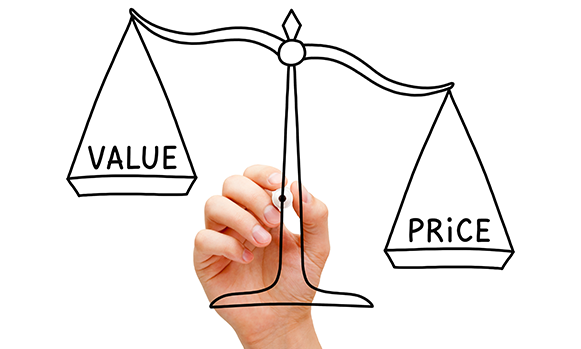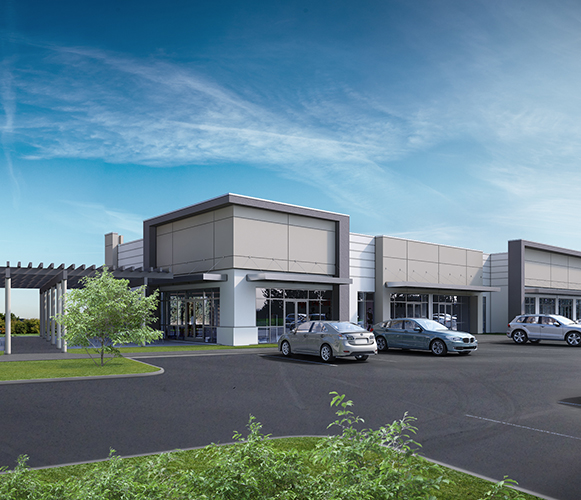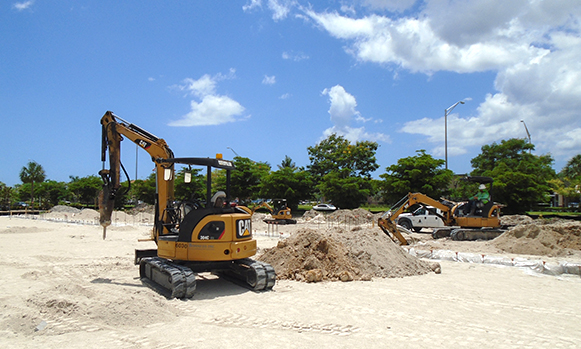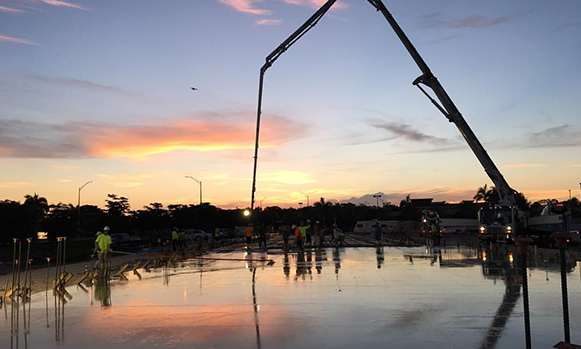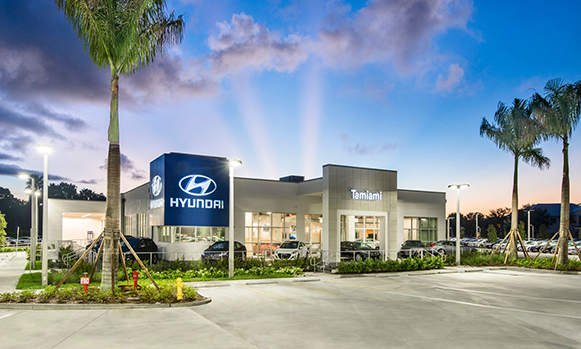What sets Houchin Construction apart is our Project Delivery System.
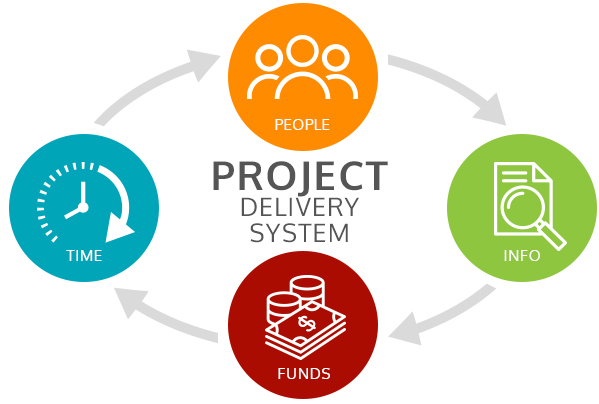
This internal process includes various procedures, cost-controls, and schedule-controls. Our Project Delivery System brings balance to the project, and ensures each project receives the same commitment and attention to detail it deserves.
Although by name we are “contractors” or “builders”, at Houchin Construction we understand that our true role in your project is as Managers. We manage all parties, information, funds, and time needed to deliver an excellent product and an excellent experience. We utilize our Project Delivery System to manage all projects, regardless of size, scope, or contract type.


